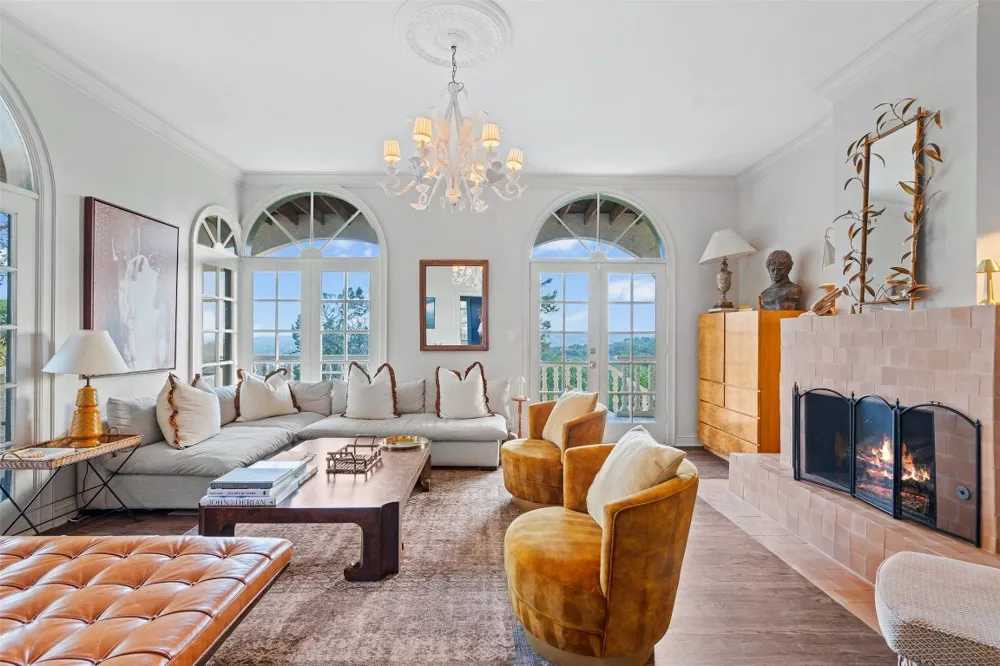Set in the hills of Northwest Hills, one of Austin’s most established and architecturally rich neighborhoods, 6203 Ledge Mountain is a fully realized Spanish-style home brought to life by designer Claire Brody. Known for her expert layering and subtle drama, Claire has turned every room into a moment. The exterior is classic. The interiors are anything but predictable. Every surface has been considered. The kitchen is designed for someone who actually cooks, with marble countertops, a dual-fuel range with a pot filler, a hidden pantry, and custom cabinetry with real presence. The layout flows naturally, with two distinct living areas. One is warm and moody with a wood-burning fireplace and built-in bookshelves. The other is bright and open, with French doors that lead to the tiled patio and private lawn. Upstairs, the primary suite feels like a boutique hotel. Soft light, elevated views, and a private balcony create an ideal place to unwind. The bathroom features a soaking tub and walk-in shower, all designed with restraint and intention. The home includes three bedrooms, three and a half bathrooms, and a flexible bonus room that works well as a guest suite, office, or nursery. It sits on more than a third of an acre and offers a sense of calm while being just ten minutes from downtown and the Domain. Every piece in the home was chosen by Claire, and it is being sold fully furnished. It is a rare opportunity to realize a designer’s vision without doing any of the work yourself. This is the kind of home that rarely comes on the market. Thoughtful, textural, and completely unique



