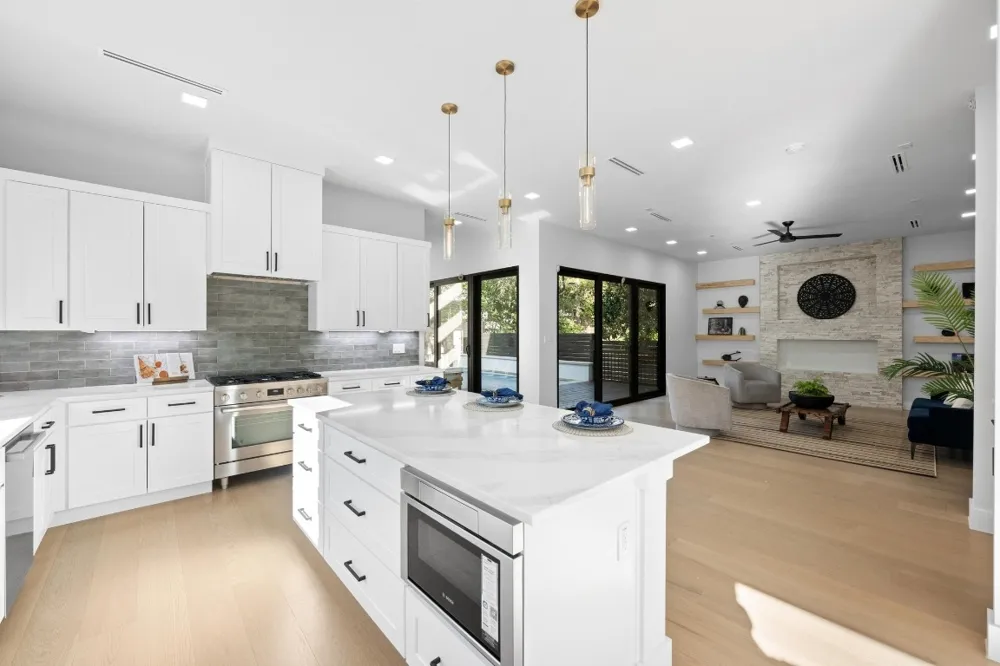Experience elevated living in this newly constructed 4-bedroom, 3.5-bath masterpiece, ideally situated in the heart of Austin’s coveted 78704. Spanning 2,973 square feet, this thoughtfully designed residence blends modern sophistication with resort-style comfort. The main level hosts a spacious primary suite with serene views of the pool and sun deck. Its spa-like bath features a dual vanity, expansive steam shower with a soaking tub inside, and a generous walk-in closet. The living room is an entertainer’s dream, complete with built-in bookcases, a dry bar, recessed lighting, smart thermostat, and floor-to-ceiling sliding glass doors that blur the line between indoor elegance and outdoor leisure. The chef’s kitchen is outfitted with quartz countertops, a butler’s pantry, and seamlessly opens to the family room for easy entertaining. Additional highlights on the main floor include a stylish powder room, laundry room with utility sink, and extra storage tucked neatly beneath the stairs. Upstairs, you’ll find three additional bedrooms—two with en-suite baths—along with a versatile loft area perfect for a media room, playroom, or home office. Step out onto the rooftop deck and take in the treetop views and Austin skyline. Smart home features, refined finishes, and designer details throughout make this home a true retreat in one of Austin’s most vibrant neighborhoods.



